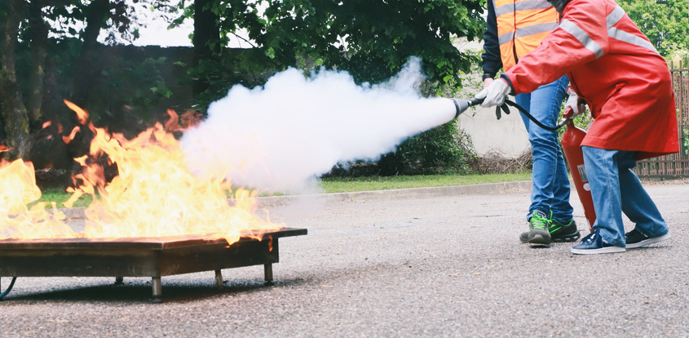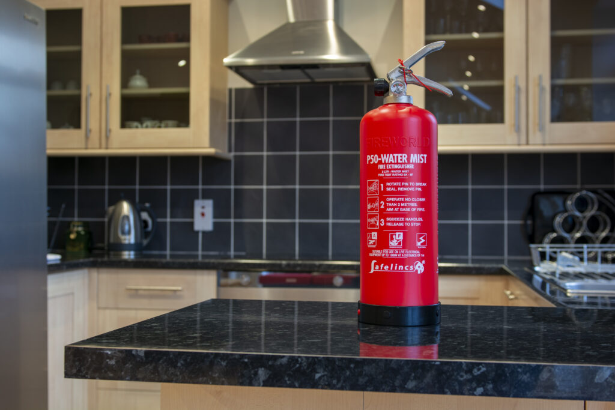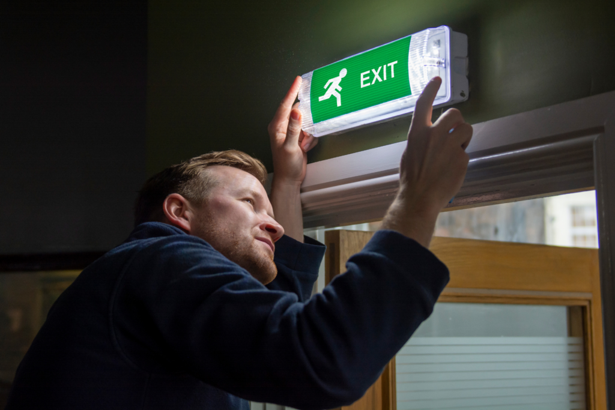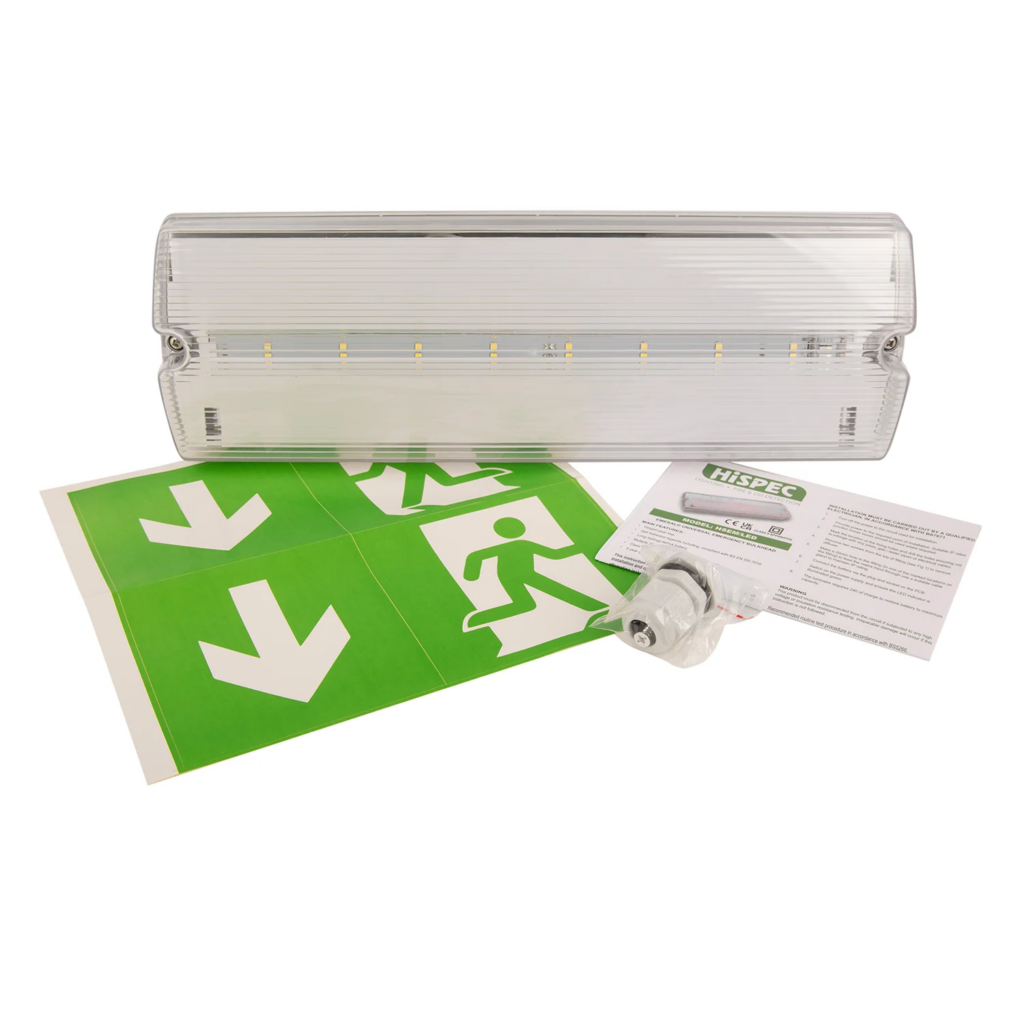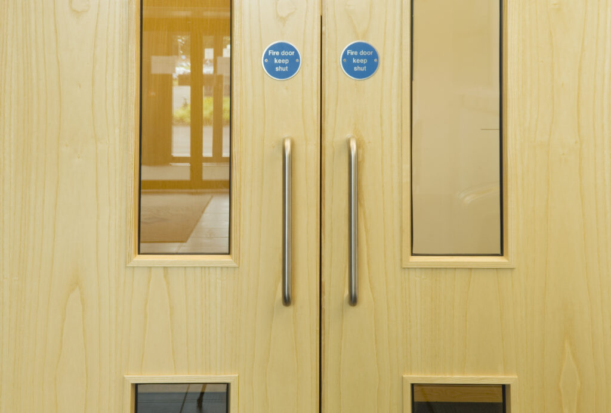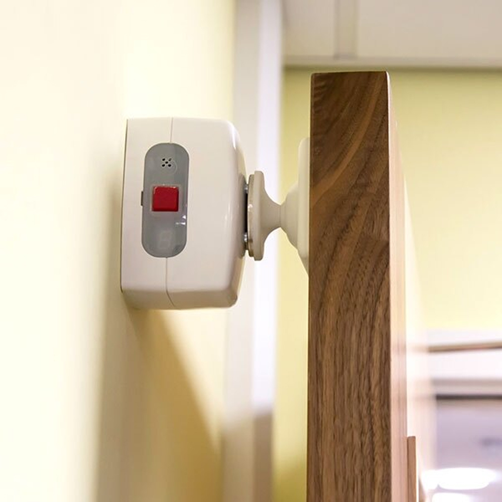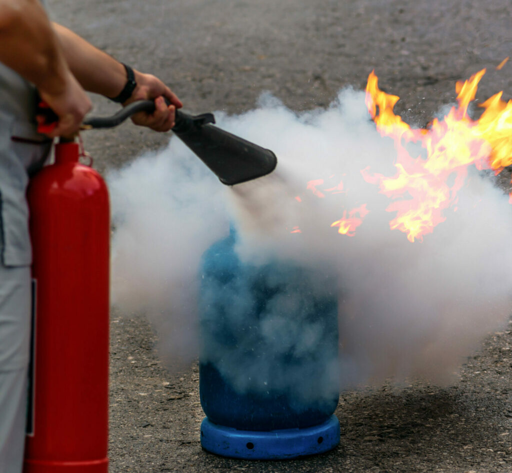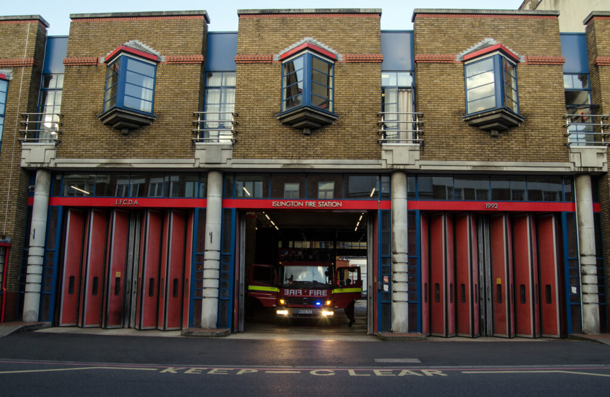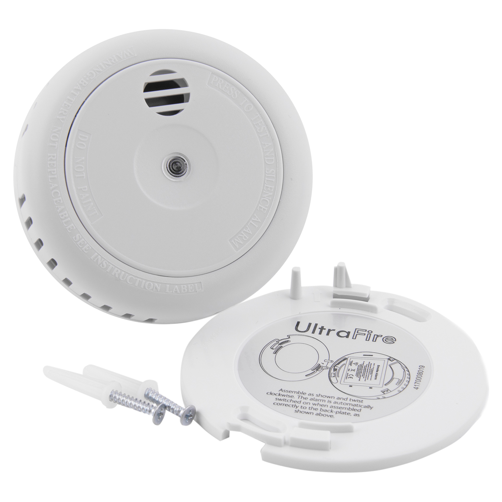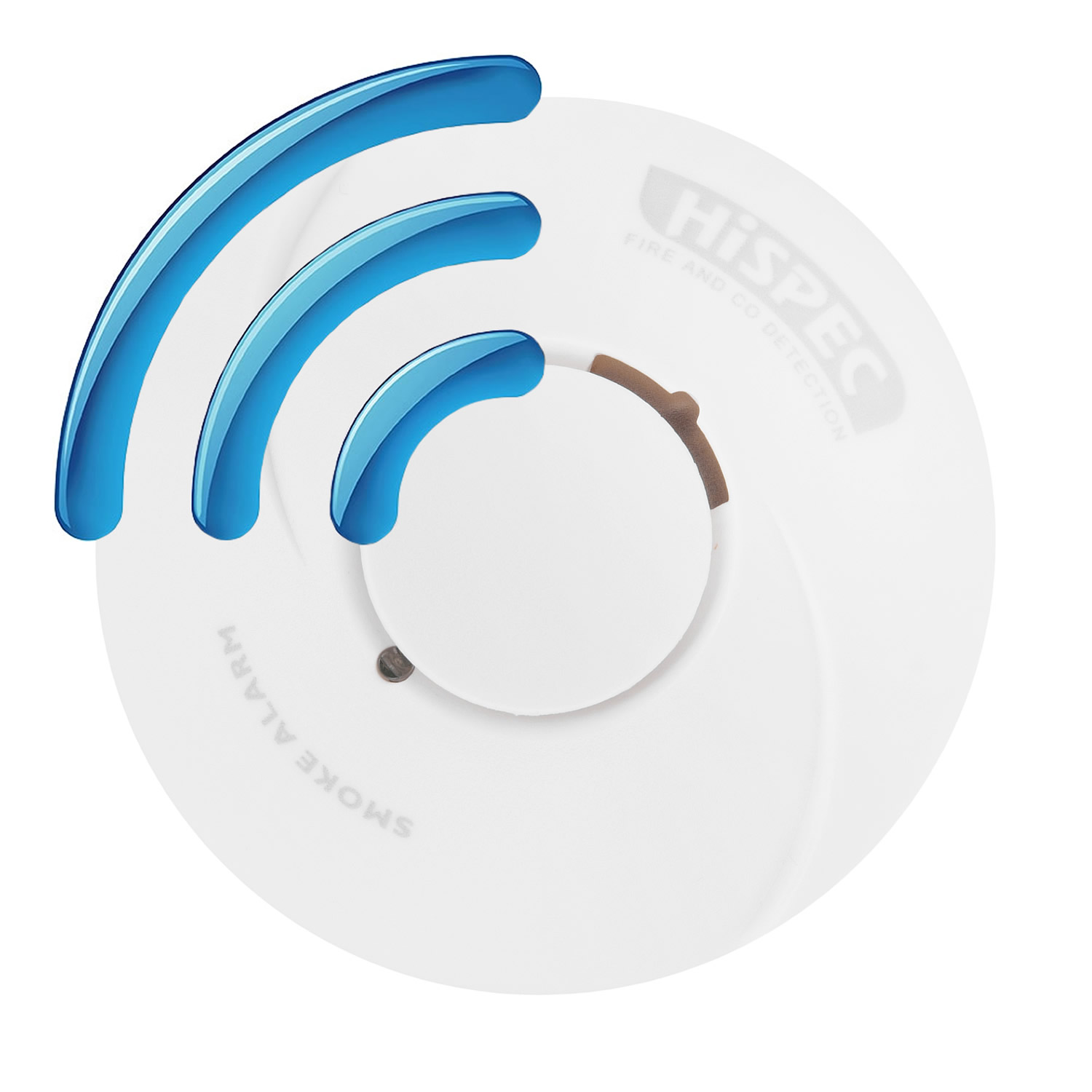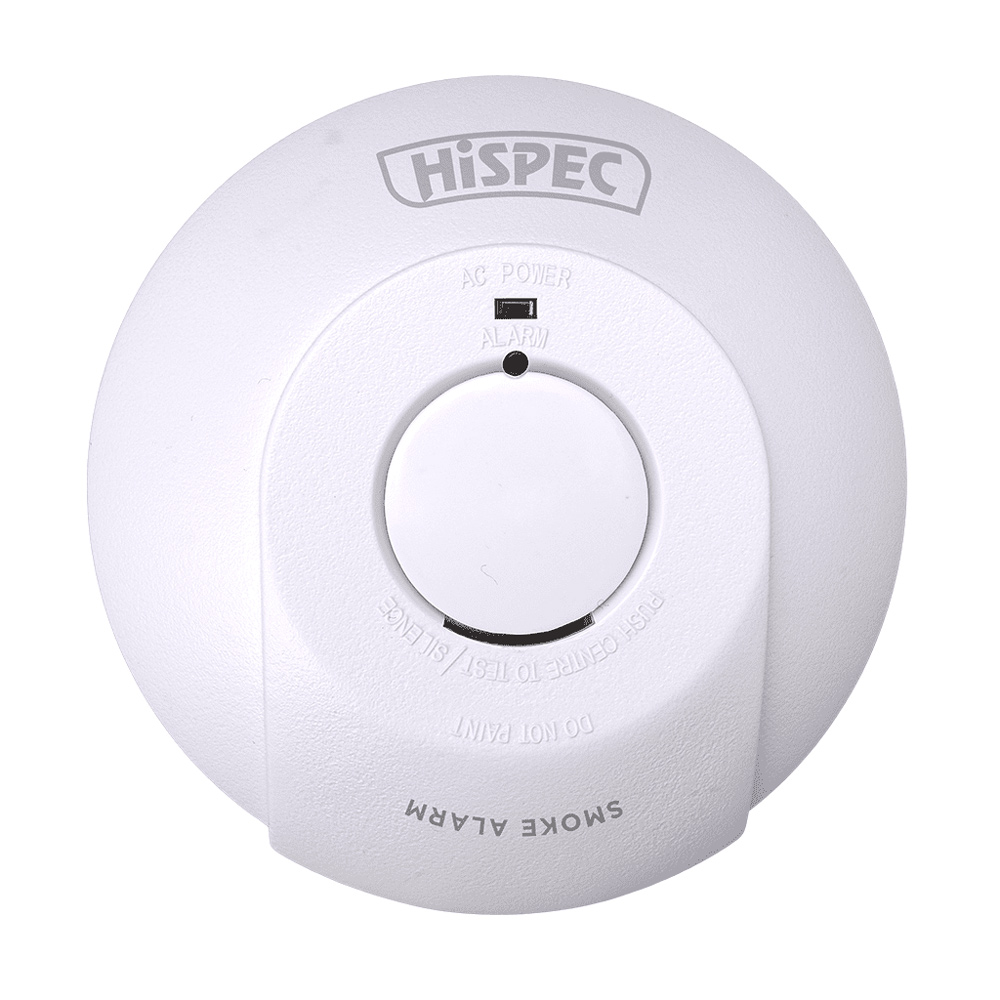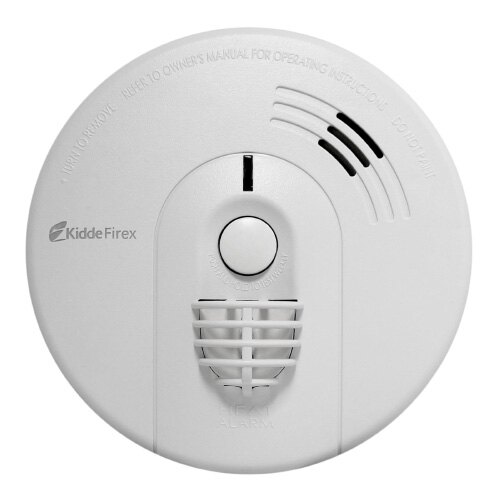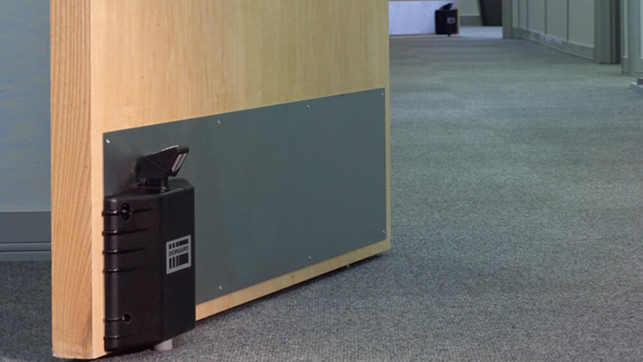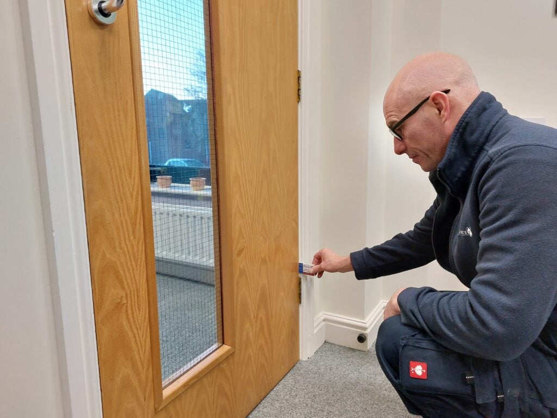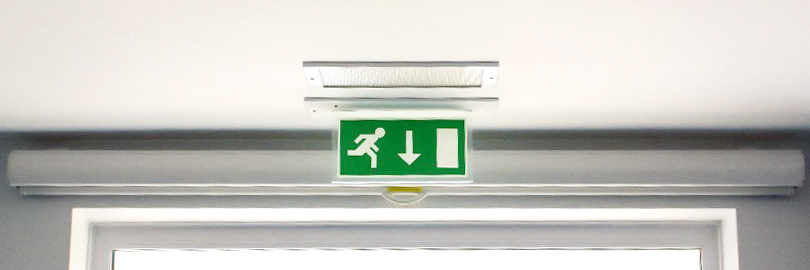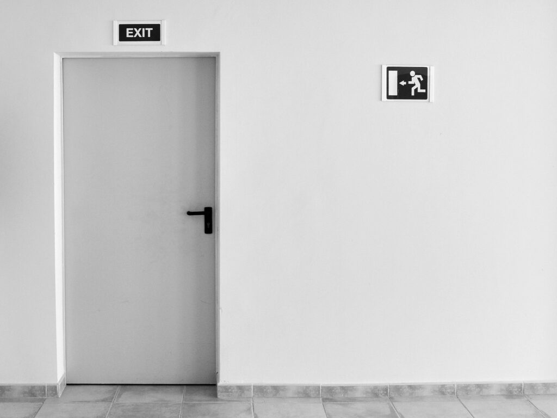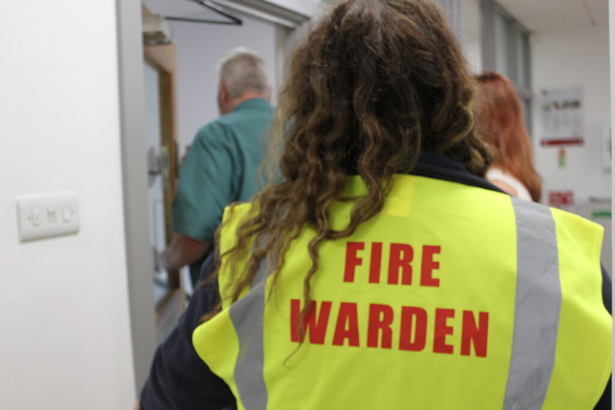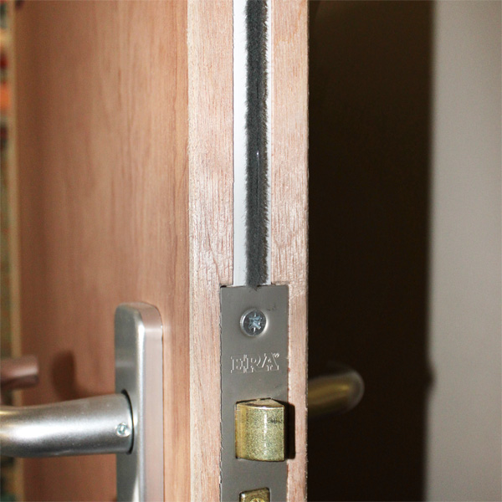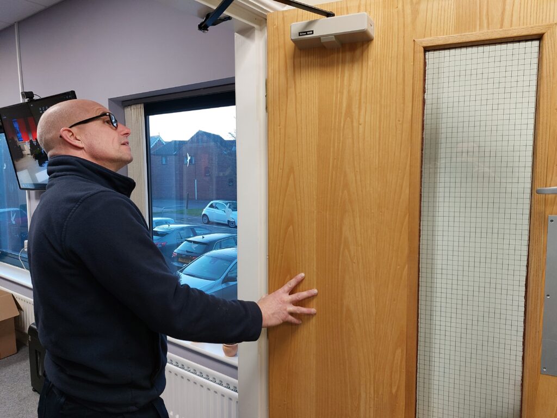Thursday 2nd October 2025
Key Takeaways
- Water mist extinguishers offer versatile protection for most home and office fire risks, replacing the need for multiple extinguisher types.
- Powder extinguishers are ‘all-purpose’, but care should be taken when selecting for indoor use due to the visibility and health hazards associated with them.
- Different rooms require different fire protection strategies: kitchens face unique challenges with cooking oil fires requiring special consideration.
- Modern offices can simplify fire safety by replacing traditional foam/water and CO2 combinations with eco-foam extinguishers or water mist extinguishers (both of these are available as Service-Free).
- Fire blankets provide essential backup protection, particularly for kitchen fires and clothing fires.
- Understanding fire classes is crucial for selecting appropriate extinguishers and ensuring effective fire response.
The Hidden Dangers in Outdated Fire Safety Advice
Behind every fire extinguisher purchase is a critical decision that could determine whether a small incident becomes a life-changing tragedy. Our investigation into modern fire safety reveals that much of what UK households and offices believe about fire protection is dangerously outdated.
The equipment gathering dust on your wall might not just be ineffective: it could make a fire worse.
Understanding Fire Classes: The Science That Saves Lives
You can’t fight every fire the same way. The fire classification system exists because using the wrong suppression method can transform a manageable situation into a catastrophe.
Class A fires involve solid combustibles: wood, paper and textiles that surround us daily.
Class B encompasses flammable liquids like petrol and paint.
Class C covers flammable gases.
Class D involves flammable metals, rare in homes but present in some workshops.
Class F specifically addresses cooking oils and fats. Electrical fires require their own specialised approach.
The consequences of misunderstanding these classifications are severe. Water on a cooking oil fire doesn’t extinguish it: the water instantly vaporises, creating an explosive spray of burning oil that can engulf an entire kitchen in seconds.
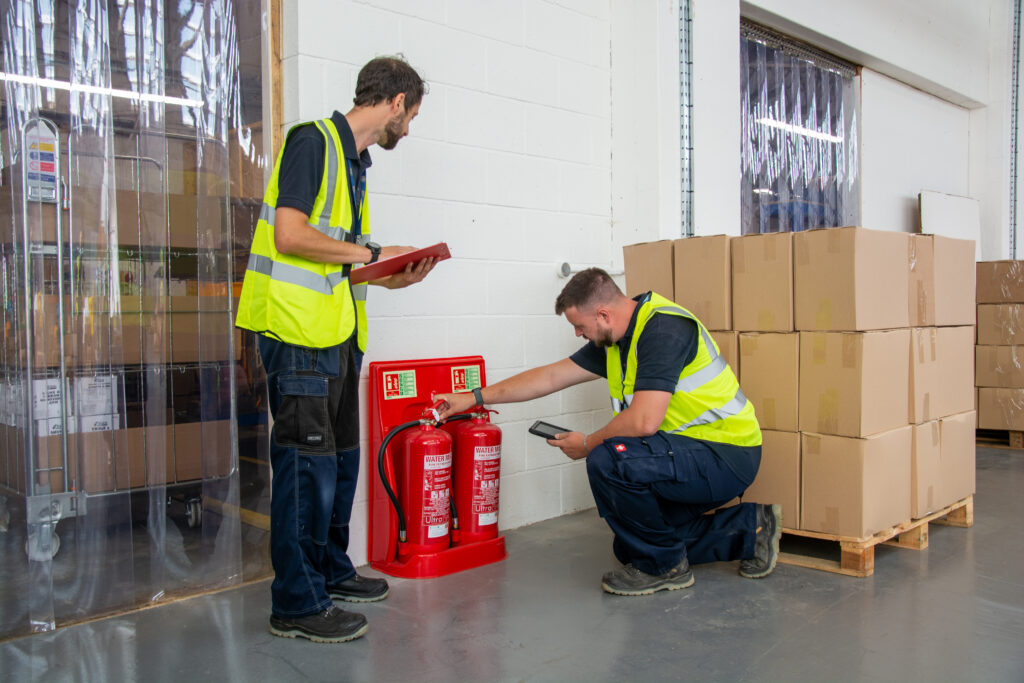
A Revolution in Home Fire Protection: Why Yesterday’s Solutions Fail Today
The Powder Extinguisher Problem
For decades, powder extinguishers dominated domestic fire protection. Marketed as ‘all-purpose’ solutions, they seemed to offer comprehensive coverage with minimal complexity.
Powder extinguishers do effectively tackle all common fire risks. However, in reality, they are not always the best choice for inside areas. When you discharge a powder extinguisher indoors, visibility drops to zero within seconds. The dense cloud disorients occupants, blocks escape routes and causes severe breathing difficulties. Children, elderly residents and those with respiratory conditions face particular danger.
The aftermath brings its own problems. Corrosive powder penetrates electronics, settles behind furniture and continues causing damage months after the incident. What seemed like salvation becomes a prolonged ordeal.
Water Mist Technology: A Breakthrough in Fire Suppression
Water mist extinguishers represent a fundamental shift in fire safety thinking. Using only de-ionised water dispersed as microscopic droplets, they address nearly every domestic fire risk.
The versatility is remarkable:
- Solid combustibles (wood, paper, textiles)
- Small cooking oil fires (up to 5F rating)
- Live electrical equipment (tested safe to 1000V at 1 metre)
Additionally, some water mist extinguishers will tackle flammable liquids (petrol, oils, paint) and flammable gases (propane, natural gas).
A single 3-litre water mist extinguisher can protect an entire floor. No confusion about which type to use. No toxic residue. No secondary damage to your home.
Critical Room-by-Room Protection Strategies
Kitchen Safety: This high-risk zone demands special attention. Heat sources, cooking oils, electrical appliances and potentially gas supplies create multiple fire pathways. Water mist handles most kitchen fires effectively, though households using deep fat fryers should consider adding a 2-litre wet chemical extinguisher.
Fire blankets provide essential backup. Positioned within reach but away from heat sources, they can smother pan fires without the splash risk that comes with liquid suppressants. Look for CE marking and Kitemark compliance to EN 1869: substandard blankets may actually fuel fires rather than suppress them.
Living Spaces and Home Offices: Modern homes are packed with electronics and lithium-ion batteries. They create new fire risks alongside traditional hazards from soft furnishings and paper. Prevention matters though. Never leave devices charging unattended, especially overnight. If a battery overheats, move it outside if you safely can. Keep a compact 500ml lithium-ion extinguisher nearby. Traditional extinguishers can’t tackle these battery fires. Our specialist extinguisher uses a non-toxic agent that rapidly cools the fire source and creates a barrier to stop heat and flames spreading from your smartphones, laptops and e-scooters.
Garages and Workshops: These remain the exception where powder extinguishers retain value. Better ventilation reduces breathing hazards, and the variety of risks (petrol, oils, welding equipment) suits powder’s broad effectiveness.
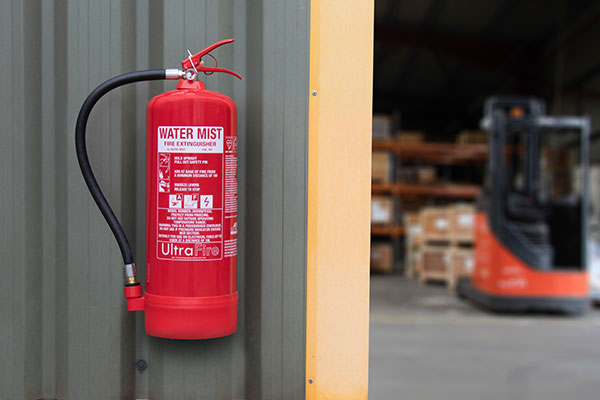
Transforming Office Fire Safety: Moving Beyond Compliance
The modern office environment has evolved dramatically, yet many workplaces maintain fire protection strategies designed for the typing pools and filing cabinets of decades past.
The Service-Free Revolution
P50 service-free extinguishers challenge every assumption about office fire safety. With corrosion-resistant construction and a ten-year warranty, they eliminate annual servicing disruption. Available in eco-foam and water mist variants, they protect against both traditional fires and modern electrical equipment.
For facilities managers, this means reduced costs, less administrative burden and superior protection. The extinguishers are also 100% recyclable and have a much lower carbon footprint than traditional steel alternatives, supporting corporate sustainability goals.
Strategic Placement: Beyond Box-Ticking
Effective fire protection requires thoughtful positioning. Place extinguishers near exits, in corridors and at reception areas where they’re visible and accessible. There are also rules about the travel distance to a fire extinguisher.
Server rooms with concentrated electrical equipment may benefit from CO2 units.
Kitchen and break room areas need the same careful consideration as domestic kitchens, with appropriate extinguisher types based on cooking facilities present.
Your fire risk assessment (a legal requirement) will determine specific needs based on your unique circumstances.
The Human Element: Knowledge That Makes the Difference
Training transforms equipment from decoration into life-saving tools. Everyone should know the PASS technique:
Pull the pin.
Aim at the base of flames.
Squeeze the handle.
Sweep from side to side.
Equally vital: recognising when NOT to fight a fire. If smoke fills the room, if flames exceed your height, or if your escape route is compromised, evacuation takes absolute priority. Property can be replaced. Lives cannot.
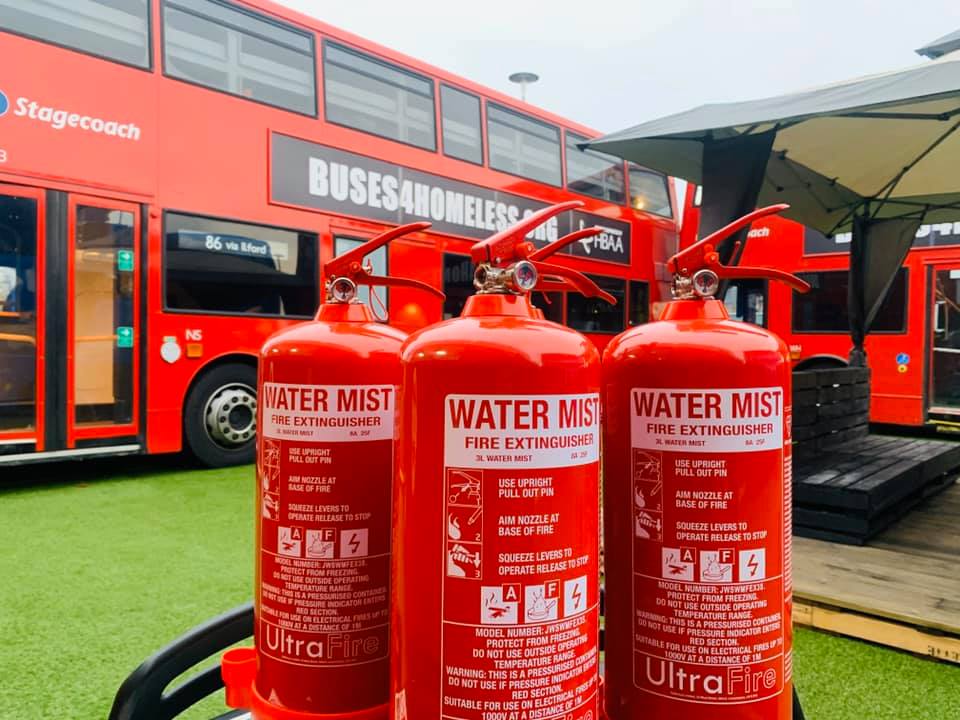
A Mission for Safer Communities
At Safelincs, we’ve dedicated ourselves to transforming fire safety from an afterthought into active protection. Our partnerships with national fire safety organisations, our work with the National Fire Chiefs Council (NFCC) and UK Fire Services reflect our commitment to preventing tragedies before they occur.
We’re not just suppliers. We’re advocates for change, educators in prevention and partners in protection. Every product we offer, every guide we publish and every conversation with our customer service team serves one purpose: ensuring everyone stays safe from fire.
Taking Action: Your Fire Safety Transformation
Fire safety has fundamentally changed. The risks that existed in years gone by have changed, and the learnings from tragedies like Grenfell mean we are much more informed. Modern solutions like water mist and service-free P50 units offer superior protection with reduced complexity.
But equipment alone isn’t enough. Understanding fire classes, selecting appropriate tools, positioning them strategically and ensuring everyone knows how to respond: these elements combine to create genuine safety.
Review your current setup today. Replace outdated equipment. Ensure everyone understands basic fire response and how to spot a fire risk. Because behind every fire statistic is a family whose world changed in minutes.
Visit our comprehensive range of fire extinguishers and let our award-winning customer service team guide you towards the protection your home or office truly needs. Together, we can ensure that small incidents never become major tragedies.

