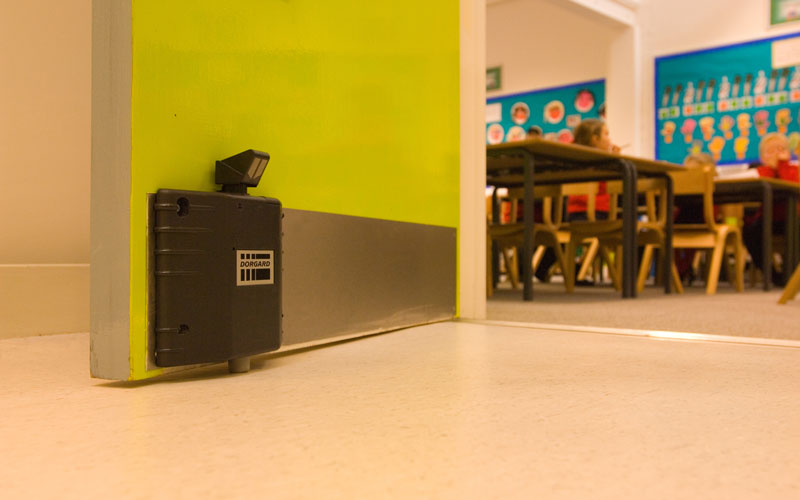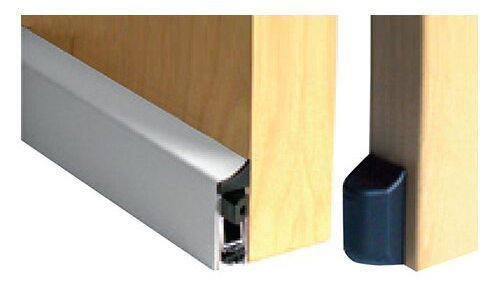Tuesday 26th August 2014
Safelincs operates a fire safety forum where people’s fire safety questions are answered by professionals. One of the frequently-raised topics are Fire Doors. This blog compiles some of the key points raised by the forum.
- Related post: 10 things you should know about fire doors – more questions from our fire safety forum answered
A fire door is designed to function both as a door and as a barrier to a fully developed fire in a building
Whilst any closed door will help to delay the spread of a fire, those designated specifically as fire doors must be capable of resisting the effect of fire for a period set out in its specification – typically 30 minutes.
Strictly speaking a fire door should be referred to as ‘a fire resisting doorset’ or fire door assembly including a frame as well.
This is because the door and the door frame act together in the context of fire resistance. In information pertaining to fire resistance you will see the actual door referred to as the ‘door leaf’ or simply the ‘leaf’. Other components are hardware (closers, hinges, etc.) and seals which must be to fire rated standards.
There are two types of smoke seal
- A brush type seal will prevent the escape of cold smoke around the edges of the fire door. Smoke inhalation can be more dangerous than the fire itself. It is important, when fitting smoke seals, that they do not hinder the full and effective closure of the door.
- Intumescent fire door seals remain dormant under normal conditions but expand greatly in the heat of a fire to close the gap between the door and its frame. A fire door required to provide resistance to the passage of a well-developed fire must be fitted with intumescent seals. These seals activate at temperatures that are above human survival levels, so there is no danger of them expanding and trapping people trying to escape.
Safelincs’ fire door seals contain both an intumescent strip as well as a brush to stop both smoke and fire. There are rare occasions where a brush is not helpful (if traces of smoke are required to drift through the door gap to trigger an alarm on the other side of the fire door). In these very rare cases, please contact our staff and we will supply you with intumescent strips without brush.
Fire doors are rated in accordance with the length of time they will resist a fire
A door rated FD30 will resist the passage of fire for 30 minutes, an FD60 for 60 minutes and so forth. If a fire door is rated FD30s it will have been fitted with the appropriate seal containing both intumescent and brush to resist the passage of cold smoke for 30 minutes as well.
Safelincs sells rebated or surface-mounted intumescent fire door seals which resist fire for 30 or 60 minutes (suitable for FD30 or FD60 fire doors). All Safelincs seals are available for single and double fire doors and can be fitted in the frame or the door leaf.
British Standards set out details on the permitted gaps around a fire door
BS 8214:2008 states that the gap along the sides, top and between the leaves of a double door should be 3 mm +/- 1 mm. Under-door (threshold) gaps should be in accordance with the manufacturer’s installation instructions for the particular doorset design.
If the fire door is required to stop cold smoke as well (FDs) it should be fitted with a threshold seal underneath the door to stop the smoke. When fitted, threshold smoke seals should give an even contact with the floor but should not significantly increase friction that could hinder the opening or closing of the door.
When fitting a fire door, the door leaf can be shortened by cutting a section off at the bottom. However, the amount that can be removed at the sides is strictly limited. You need to contact the manufacturer about the maximum that can be planed off.
Fire doors should not be left open
Fire door closers have to be used to ensure that fire doors are kept shut, except when people are passing through them. There are a number of different types of closers on the market, including some which are concealed and unobtrusive – maintaining the character of a door – ideal for stylish offices or historic buildings.
It is illegal to prop fire doors open unless the door holder (also called fire door retainer) is capable of automatically releasing the door in case of a fire being detected. These work either acoustically (‘hearing’ the fire alarm) or by being wired into a building’s fire alarm system.
If users (for example, disabled people) find fire doors with closers difficult to open, ‘swing free’ devices can be used
In some circumstance the force needed to open a fire door against the resistance of the fire door closers is too great for the user to manage. Bedroom doors in care facilities for the elderly or disabled and some rooms in clinics or hospitals are examples. Such doors can be fitted with “swing free” devices. These allow the door to be easily opened or closed without any door closer resitance. They also stay open in any open position required. They are linked to a fire alarm system and will resume their self-closing function in the event of a fire.
The entrance doors to flats, within a block of flats, should be fire doors
Where there a re jointly used exit routes the individual entrance doors in blocks of flats should usually be fire doors to safeguard residents in the building.
Fire doors can be painted with ordinary paint; however, fire door fittings need to be fire-rated
Door fittings include hinges, door closers and glazing. Locks just need to be CE marked (the CE marking indicating compliance with EU product legislation). Fire doors seals can be painted over although excessive thickness of paint should be avoided.
Fire doors can be fitted with glass panels
If glazing is required, this has to be carried out using fire resistant glass. There are two main types: Georgian wired and clear glass. Safelincs offers different glass types and a range of common fire door glazing dimensions. Its manufacturing plant will fit the fire door windows and certify the fire door and glazing with a BWF (British Woodworking Federation) certificate.
Fire doors can be fitted with a security viewer
Security viewers can be fitted to fire doors and offer 60 minutes of fire protection. Safelincs offer two models that will cover doors between 35mm and 62mm thick.
Fire doors should be professionally installed
Although a competent builder or joiner can install a fire door, the recommendation would be that the work is carried out under the auspices of the Accredited Fire Door Installers Scheme. This scheme has been developed by the British Woodworking Federation (BWF) in association with FIRAS (installer certification scheme), with the purpose of ensuring that fire door installations are carried out correctly, safely and in compliance with current Building Regulations.
Once the fire door has been installed, it is also important that you carry out regular maintenance checks to ensure that it remains fit for purpose. Ask the installer for guidance on the issues to look for. If you choose to keep the door open with a fire door retainer, close the door at night to avoid the door warping.
Fire doors should not be confused with fire exits
Fire exits are there to ensure a safe escape for people in the event of a fire. That is they have to open easily from the inside and need to open fully. Final fire exits leading to the outside of a building do usually not have to be fire resistant. An exception are fire exits leading to major external evacuation routes. However, fire doors are also fire exits if they are on the route to the final fire exit, eg in corridors.



