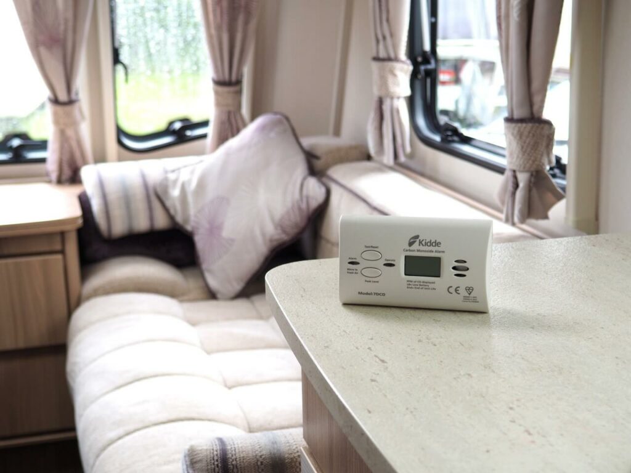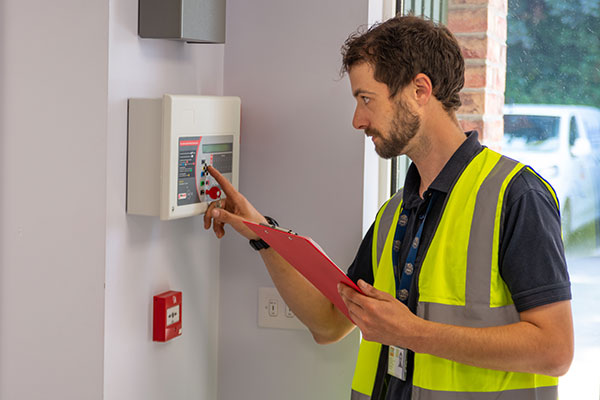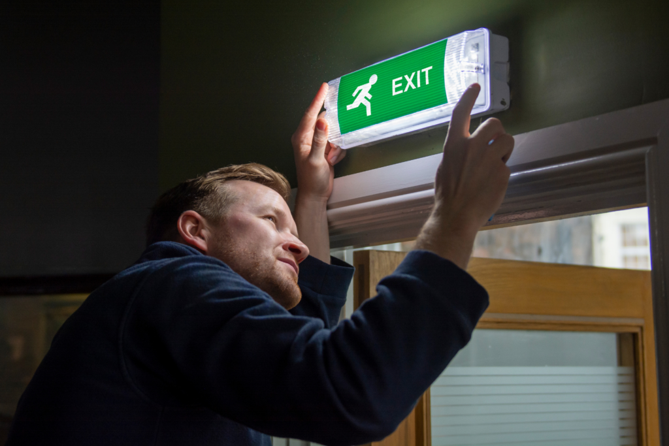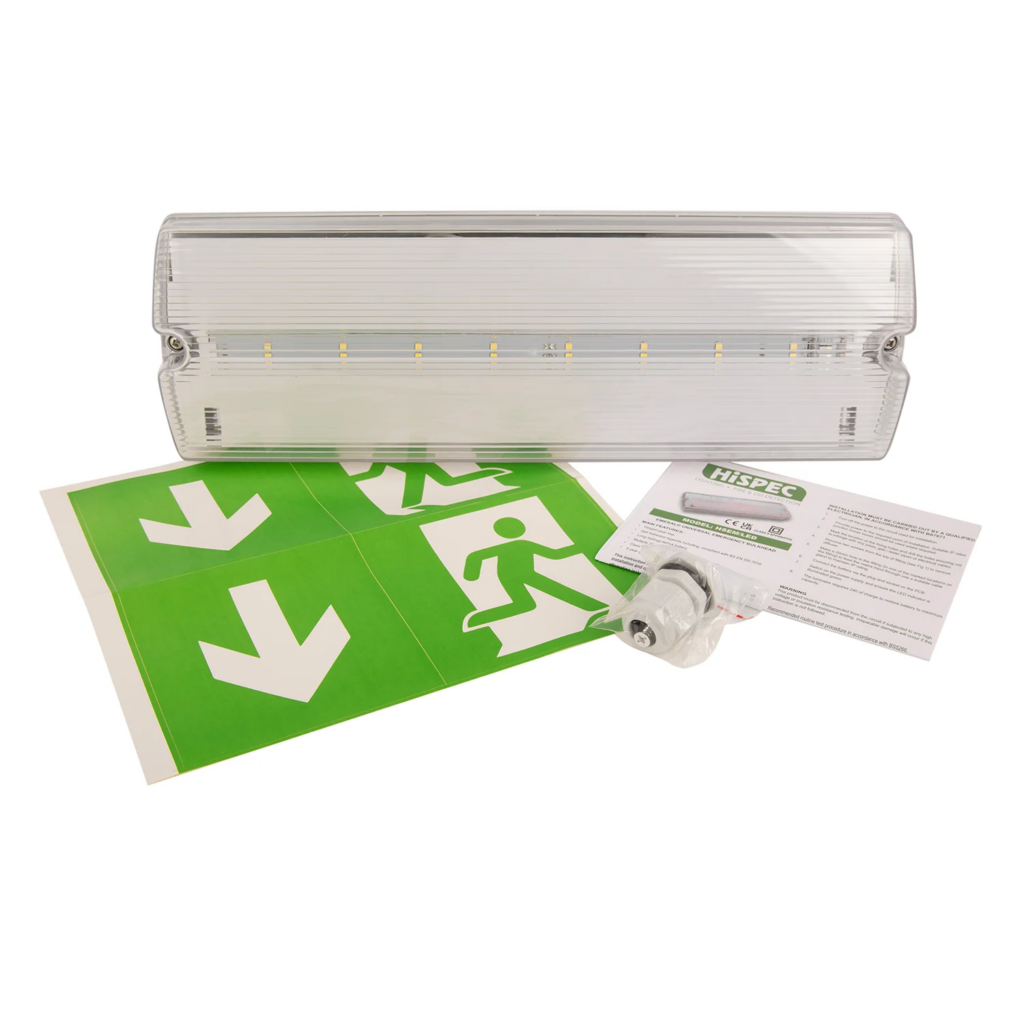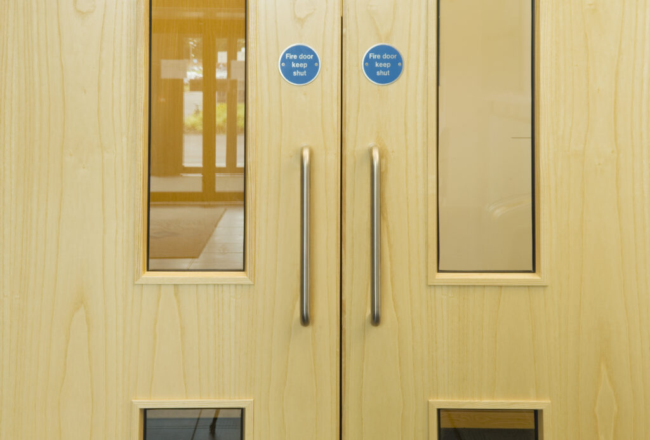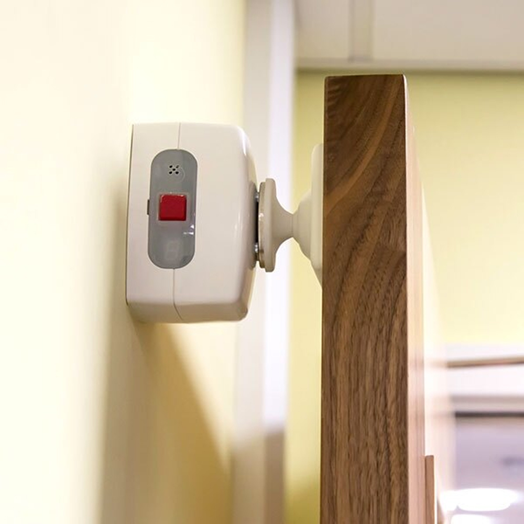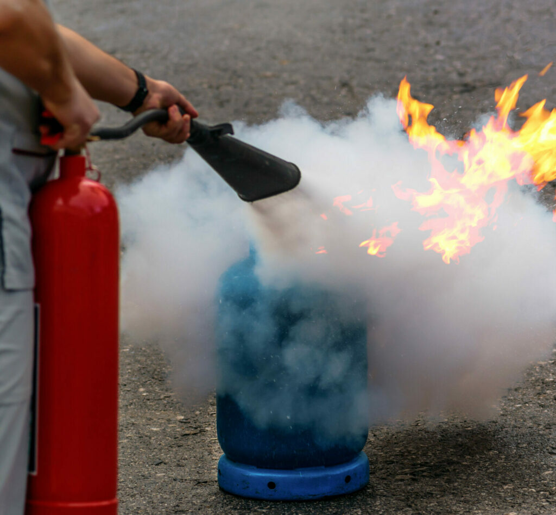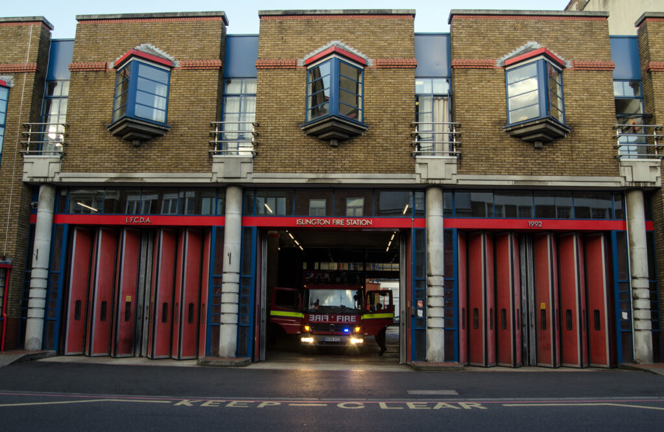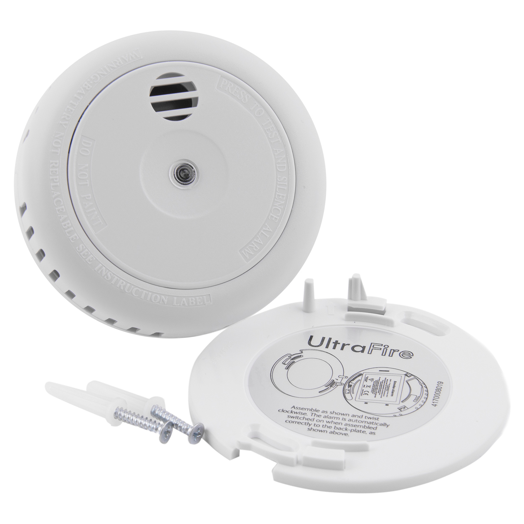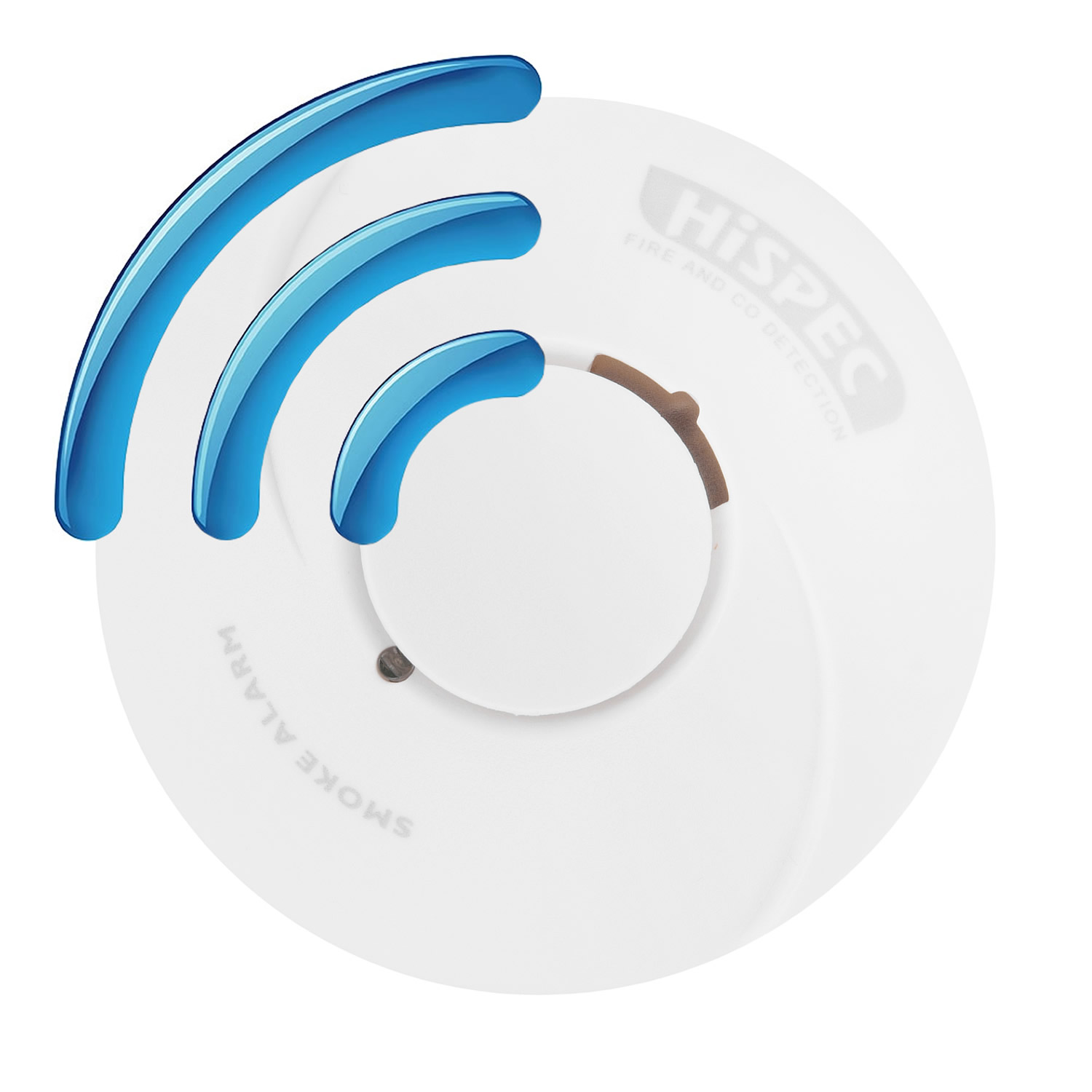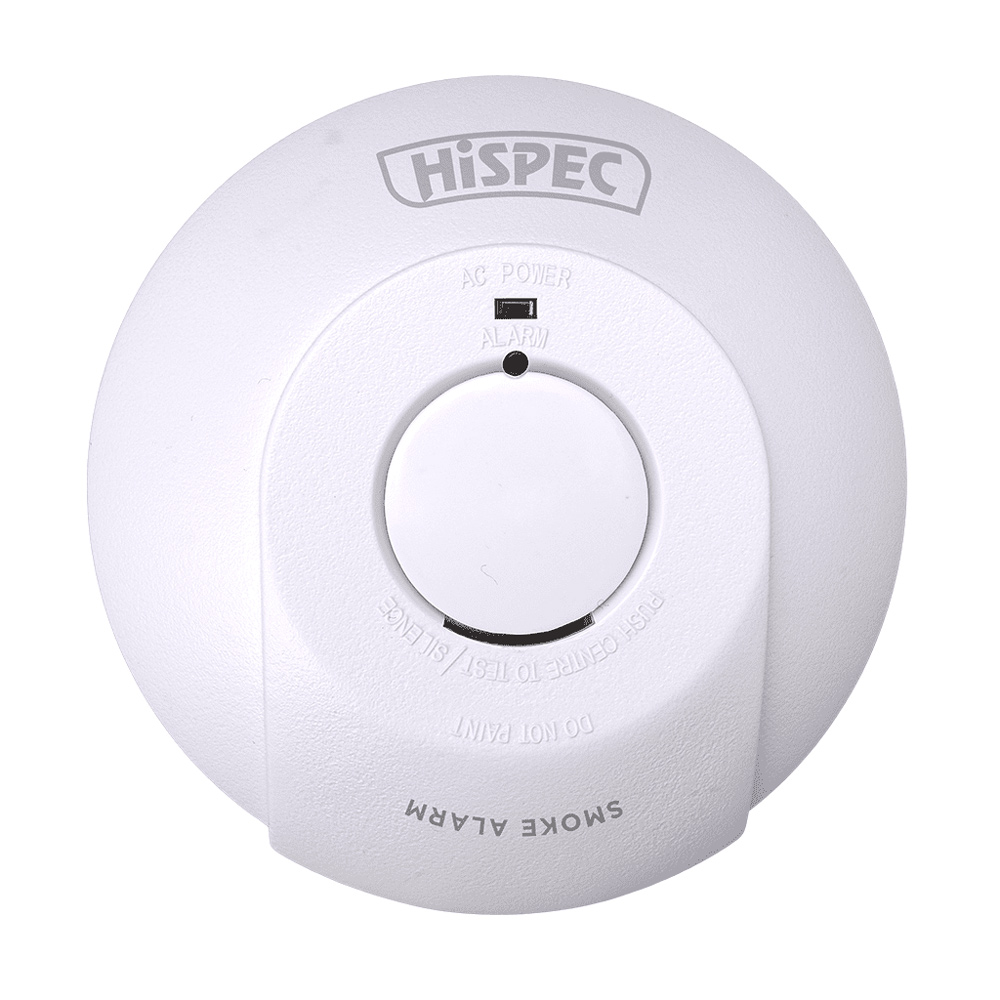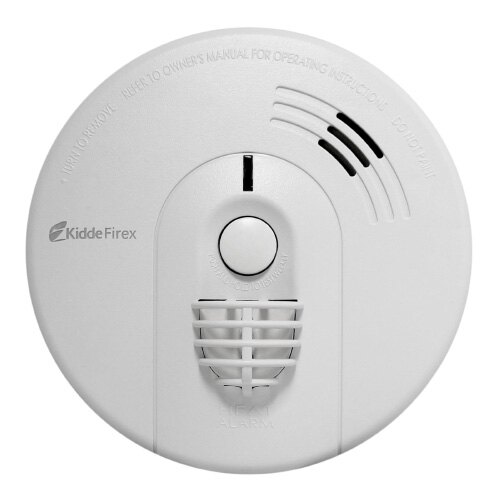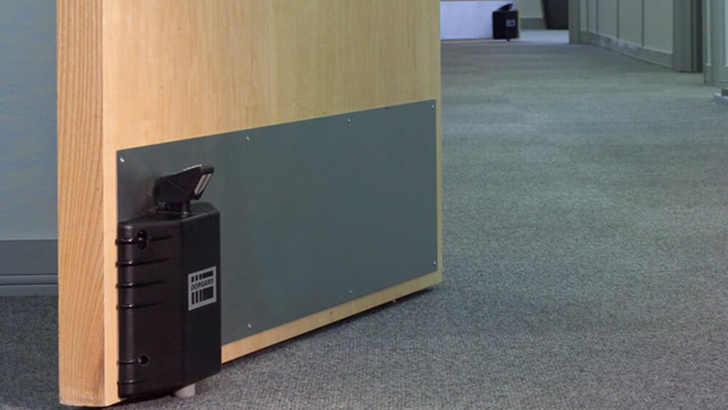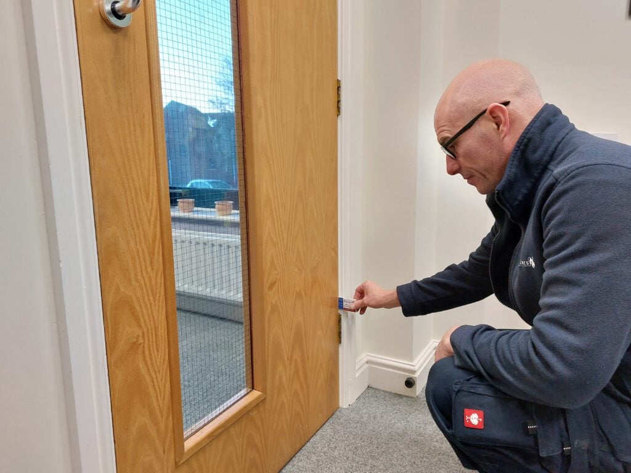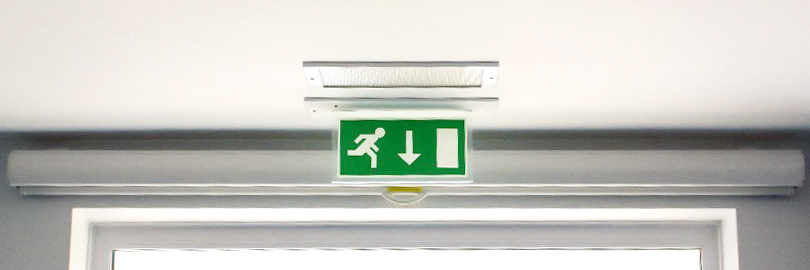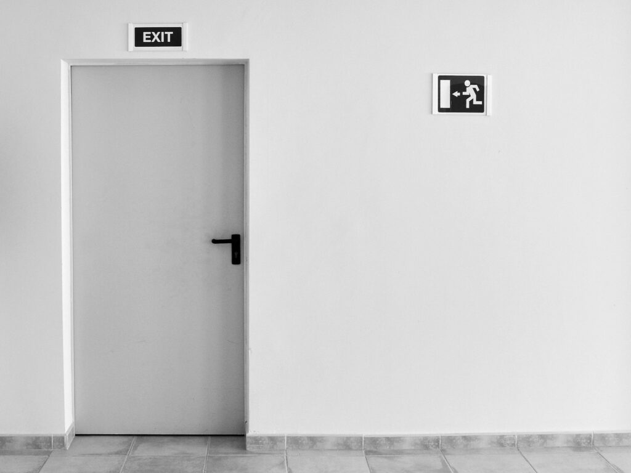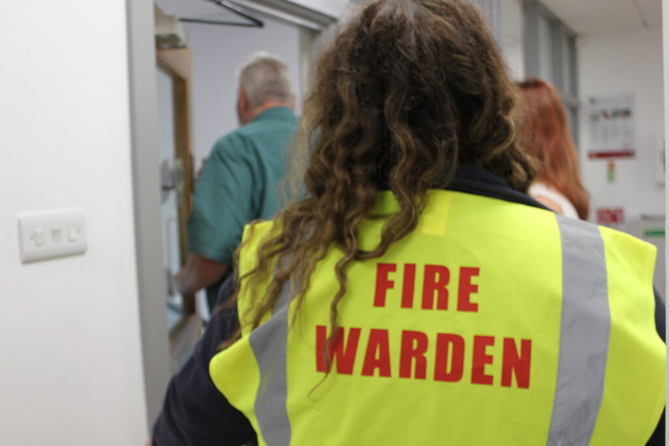Tuesday 23rd December 2025
Key Takeaways
- Recognising early warning signs like unusual smells, smoke, heat or electrical issues can give you vital seconds to respond safely.
- Different fires produce distinct characteristics that help you identify the fuel source and choose the proper response.
- Your immediate priority when discovering a fire is to raise the alarm and assess whether it’s safe to tackle or if evacuation is necessary.
- Small fires in their early stages can sometimes be extinguished safely, but never put yourself at risk trying to fight a fire beyond your control.
- Proper detection equipment and regular maintenance are your first line of defence in identifying fires before they spread.
Every year, fires cause devastating damage to homes and businesses across the UK. The difference between a minor incident and a catastrophe often comes down to one thing: how quickly someone spots the signs and takes action.
You don’t need to be a fire safety expert to recognise when something’s wrong. But knowing what to look for can literally save lives.
We will walk you through the warning signs that indicate a fire is developing, help you understand what you’re dealing with and explain how to respond safely. Whether you’re responsible for a workplace or simply want to protect your home, understanding fire behaviour is one of the most valuable skills you can have.
Early Warning Signs: Spotting Trouble Before It Starts
Fires rarely appear without warning. There’s usually a progression of signs that something’s going wrong. Catching these early gives you the best chance of preventing disaster.
Unusual Smells
Your nose is often your first line of defence.
Electrical fires produce a distinctive acrid smell, often described as burning plastic or rubber. You might notice this before you see any smoke. If you detect burning odours that you can’t immediately identify, don’t ignore them. Track down the source straight away.
Smouldering fires produce a different scent, often like burning paper or something musty. This can happen when something’s been left too close to a heat source or when materials are overheating without visible flames.
Smoke and Discolouration
Smoke is the most obvious warning sign, but not all smoke looks the same.
Thick black smoke typically indicates burning synthetic materials or oils. White or grey smoke often comes from burning wood, paper or fabric. You might also notice discolouration on walls or ceilings: yellow or brown staining that suggests heat damage or smoke exposure over time.
Heat and Sound
Before you see flames, you’ll often feel unusual heat. Walls, doors or floors that feel hot to the touch indicate fire on the other side.
You might also hear crackling, popping or hissing sounds that signal combustion.
Electrical Warning Signs
Flickering lights, sparking outlets or circuit breakers that keep tripping are all red flags. If you notice scorch marks around switches or outlets, or if plugs feel hot after being in use, these are severe warning signs. Don’t dismiss them.
⚡Did You Know?
Many electrical fires start in areas people rarely check: behind walls, in roof spaces or inside appliances. Regular electrical inspections can catch problems before they become dangerous. In England, accidental electrical fires account for over half of all dwelling fires, making them one of the most common fire hazards in UK homes.
Understanding What You’re Dealing With
Once you’ve identified a fire, understanding the type you’re facing helps you make better decisions about how to respond.
| Fire Class | Fuel Type | Examples | Suitable Extinguishers |
|---|---|---|---|
| Class A | Ordinary combustibles | Wood, paper, fabric, plastics | Water, foam, water mist |
| Class B | Flammable liquids | Petrol, oil, paint, solvents | Foam, CO2, dry powder |
| Class C | Flammable gases | Propane, butane, natural gas | Dry powder |
| Class F | Cooking oils and fats | Deep fat fryers, cooking oil | Wet chemical |
| Electrical | Electrical equipment | Appliances, wiring, distribution boards | CO2, dry powder, water mist |
Class A Fires: Ordinary Combustibles
These involve everyday materials such as wood, paper, fabric and plastics. They’re what most people picture when they think of a fire. These fires typically produce steady flames. You can extinguish them with water, foam or water mist extinguishers.
Class B Fires: Flammable Liquids
Petrol, oil, paint and other liquid fuels create Class B fires. They spread quickly and produce intense heat.
Never use water on these fires. It can spread the burning liquid and make things much worse.
Class C Fires: Flammable Gases
Less common in domestic settings but essential to recognise, these involve gases like propane or butane. They burn with a steady flame at the gas source. You need to shut off the gas supply.
Class F Fires: Cooking Oils and Fats
Kitchen fires involving hot oil are hazardous. The oil can reach incredibly high temperatures. Adding water causes explosive spattering.
These require spec wet-chemical extinguishers.
Electrical Fires
These can look similar to other fire types but have an electrical source. They often start in appliances, wiring or distribution boards. Water mist extinguishers are suitable for use on electrical fires.
Your Immediate Response: The Critical First Moments
When you discover a fire, your response in those first moments can determine the outcome. Here’s what you should do.
Raise the Alarm
Before anything else, make sure everyone knows there’s a fire.
In a workplace, activate the fire alarm immediately. At home, shout to alert others and get them moving towards exits.
Assess the Situation Quickly
Take a few seconds to gauge:
- How large is the fire?
- What’s burning?
- Is there smoke filling the room?
- Do you have a clear escape route?
- Is there a suitable fire extinguisher nearby?
Call 999
Many people delay calling the fire brigade because they think they can handle it themselves. This is a mistake.
Even if you believe you can tackle the fire, get the professionals on their way. If the situation deteriorates, they’re already coming.
🔥 Fire Growth: The Facts
Research shows that modern fires in residential properties can reach flashover (when everything in a room ignites simultaneously) in as little as 3 minutes from ignition. This is significantly faster than fires from decades ago, mainly due to the prevalence of synthetic materials in modern furnishings. Once flashover occurs, survival becomes nearly impossible for anyone still in the room.
When to Fight and When to Flee
This is the most critical decision you’ll make. Getting it wrong can cost lives.
| You Can Attempt to Tackle the Fire If… | You Must Evacuate Immediately If… |
|---|---|
| The fire is small (no larger than a wastebasket). | The fire is larger than you can safely manage. |
| It’s in the very early stages. | Smoke is billowing down from the ceiling. |
| You have the correct type of extinguisher for the fuel involved. | The fire is spreading rapidly. |
| You’ve been trained to use an extinguisher. | You don’t have the right equipment. |
| You have a clear escape route behind you. | You’re not confident in your ability to put it out. |
| The room isn’t filling with smoke. | The heat is intense. |
| You feel confident you can put it out within seconds. | Your escape route is threatened. |
There’s no shame in leaving a fire to the professionals. That’s what they’re trained and equipped for. Your priority is always to get yourself and others to safety.
The Role of Detection and Prevention
The best response to a fire is spotting it before it becomes dangerous. This is where proper smoke, fire and gas detection equipment becomes invaluable.
Smoke Alarms
Interconnected smoke alarms throughout your property provide early warning when you might not be near the source of the fire. They detect smoke particles in the air and sound an alarm, giving you precious time to respond.
Different types of sensors suit different locations. Optical sensors work well in living areas. Heat alarms are better for kitchens where cooking might trigger false alarms.
Heat Detectors
These activate when the temperature reaches a certain level or rises rapidly. They’re useful in areas where smoke alarms might cause nuisance alarms but where you still need fire detection.
Regular Testing and Maintenance
Detection equipment only works if it’s properly maintained. Testing your alarms weekly takes seconds and ensures they’ll work when you need them.
Professional fire alarm system servicing for commercial premises ensures your detection systems remain compliant and functional.
Replace batteries in standalone units at least annually. Replace the entire unit according to the manufacturer’s recommendations. Most modern alarms have a lifespan of 10 years.
Creating a Fire Response Plan
Having a plan before a fire occurs takes the panic out of the equation. Everyone in your household or workplace should know:
How to raise the alarm.
- Where the exits are.
- Where to meet outside.
- Who’s responsible for checking specific areas (in workplaces).
- Where fire extinguishers are located.
- How to call 999.
Practice your evacuation regularly. In workplaces this is required by law, but it’s equally valuable in domestic settings. Children particularly benefit from knowing what to do without having to think about it in an emergency.
Common Fire Response Mistakes to Avoid
| Mistake | Why Its Dangerous | What To Do Instead |
|---|---|---|
| Using water on oil fires | Causes explosive spattering. | Use a wet chemical extinguisher or fire blanket. |
| Fighting fires alone | No one to help if things go wrong. | Always have someone with you who can call for help. |
| Blocking your exit route | Traps you if fire spreads. | Position yourself between the fire and the exit. |
| Ignoring smoke | Smoke inhalation kills more people than flames. | Evacuate immediately if smoke is building up. |
| Delaying the 999 call | Fire brigade arrives too late. | Call immediately upon discovering the fire. |
Protecting Your Property and People
Fire safety isn’t just about responding to fires. It’s about creating an environment where fires are less likely to start and easier to manage if they do.
Keep potential fuel sources away from heat sources. Don’t overload electrical sockets. Store flammable materials properly. Keep escape routes clear of obstructions. Install appropriate fire safety equipment for your property type and use.
Regular maintenance of electrical systems, heating equipment and cooking appliances reduces the risk of fire starting in the first place. Many fires are preventable with basic housekeeping and awareness.
Taking Action
Understanding how to identify and respond to fires is essential knowledge. But it needs to be backed up with the right equipment and professional support.
Whether you need advice on the best detection systems for your property, want to arrange servicing for existing equipment or need guidance on creating a comprehensive fire safety plan, our team can help.
Get in touch with our fire safety experts to discuss your specific needs. We’ll help you create a safer environment for everyone who lives, works or visits your property.
Remember: the time to prepare for a fire is before it happens, not during the emergency itself.
“Easy to use website. I found the ideal produce to replace my smoke alarm sytem quickly and easily. Update to a modern version of my old system. Good price, fast delivery, easy to fit. Fixed to the original interlinked wiring in place. Very tidy, modern looking system. Would shop here again.”
Ian Beevers
“Great business to deal with. Good information about different fire extinguisher types etc. on websites and delivered the next day. Would certainy use again.”
Michael Harding

