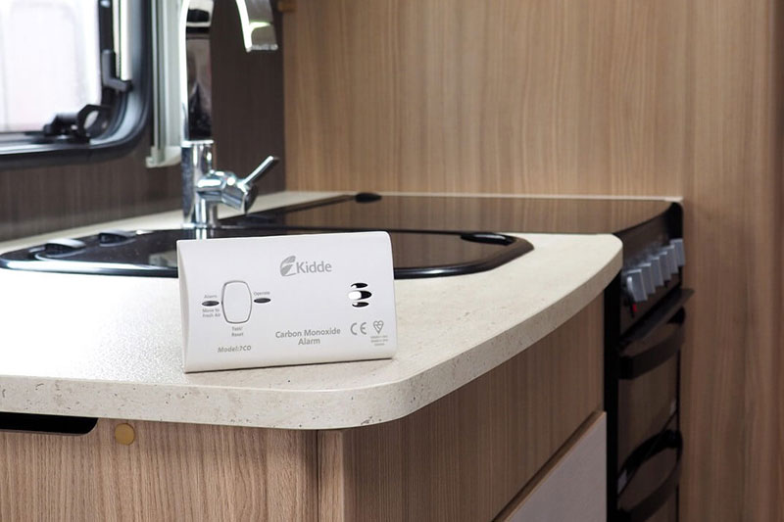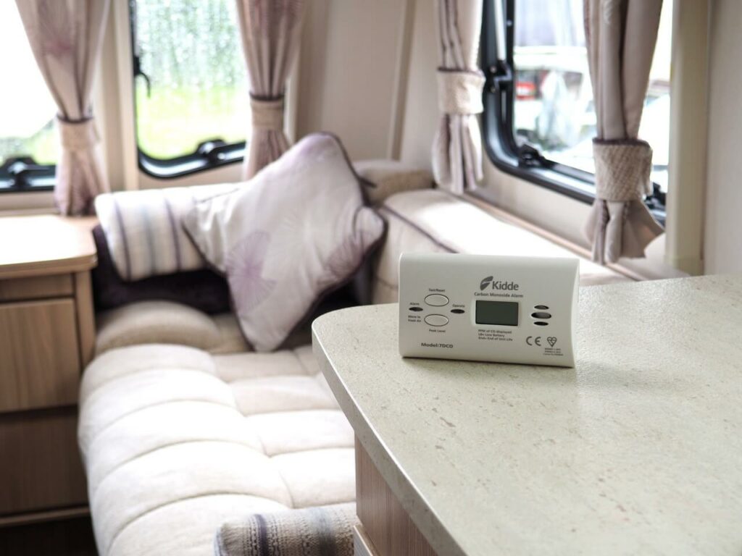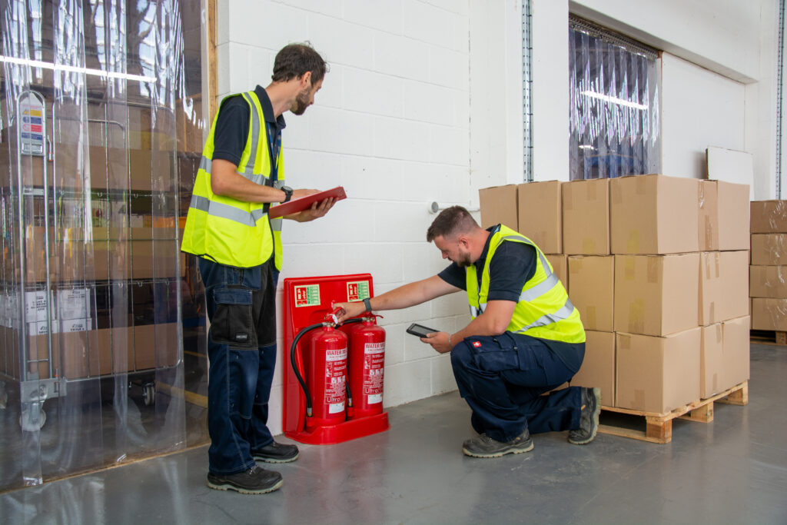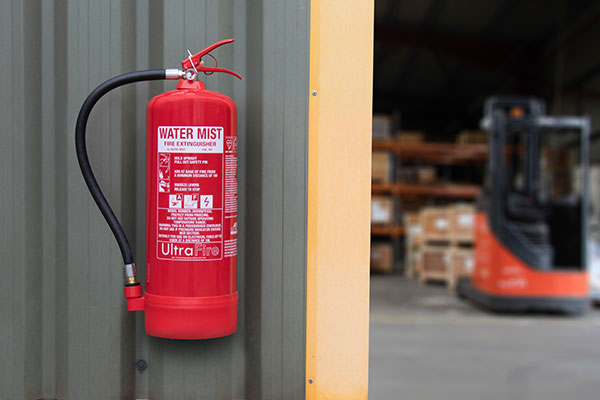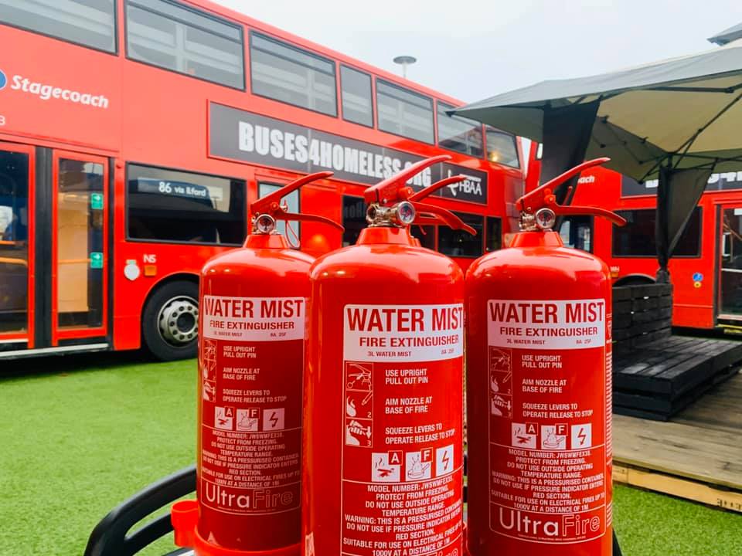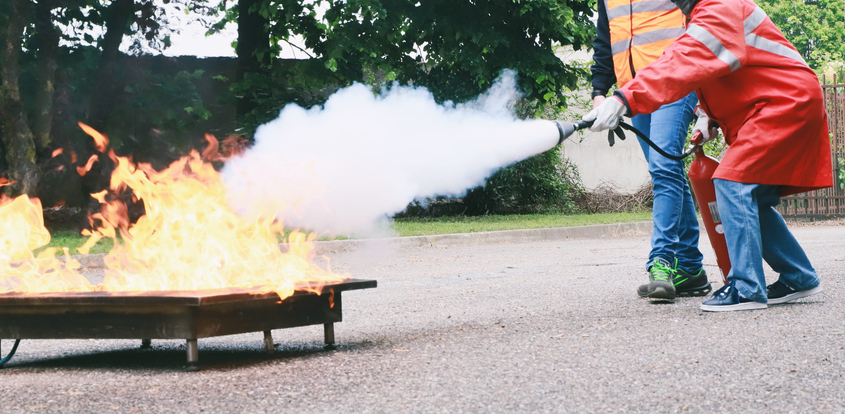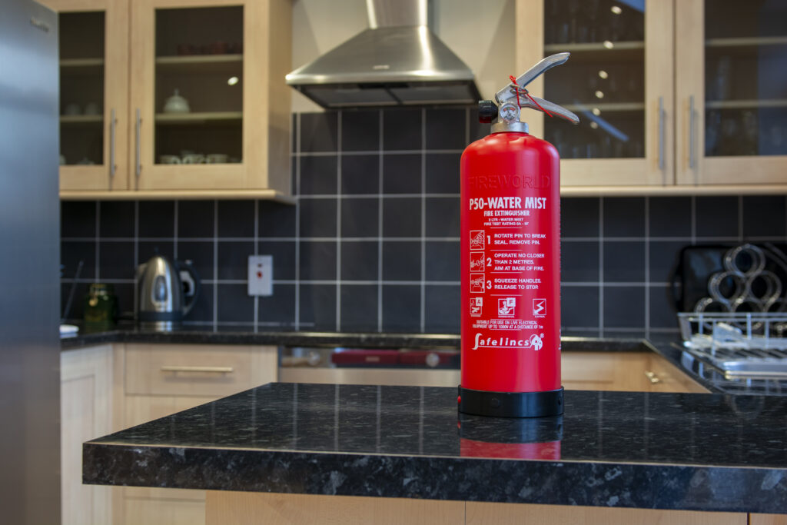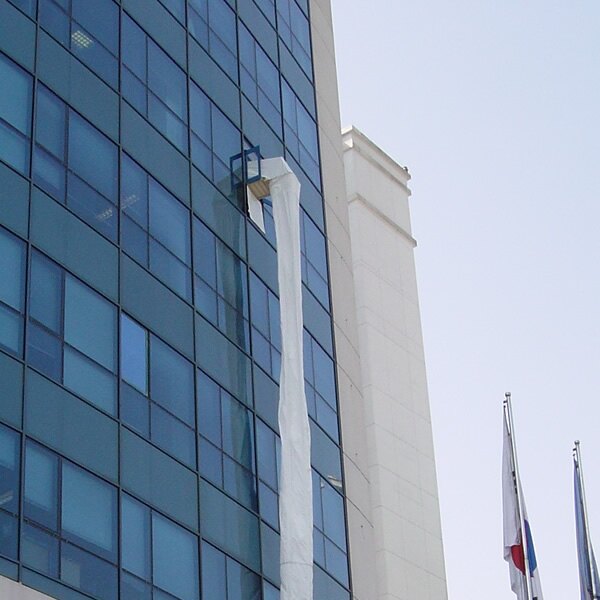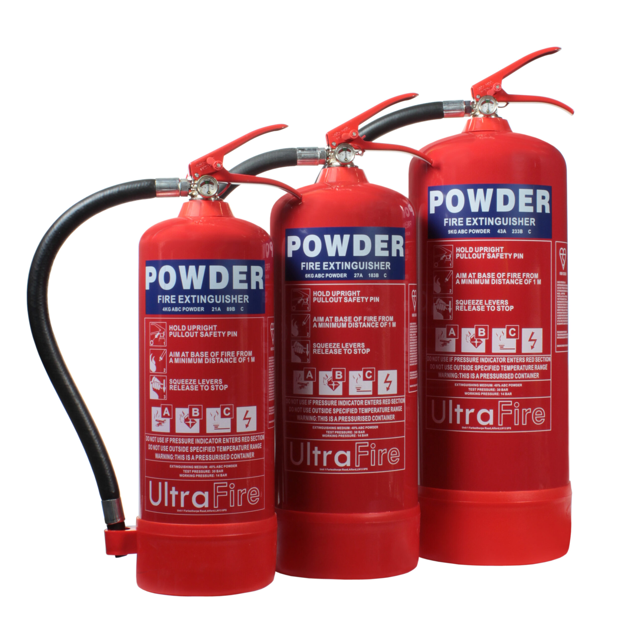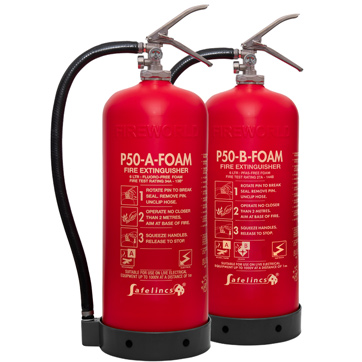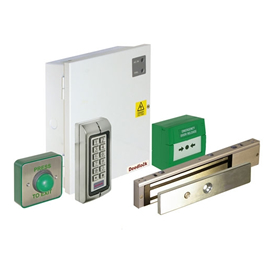Monday 22nd December 2025
Fire drills aren’t just about compliance. They’re your chance to test whether your fire exit equipment actually works when you need it most. At Safelincs, we’ve seen that properly equipped fire exits, combined with regular drills, can make the difference between an orderly evacuation and dangerous confusion. When you conduct a fire drill, you’re not only training people but also stress testing every piece of hardware that stands between your building occupants and safety.
The connection between fire drills and fire exit equipment is straightforward. Drills reveal equipment failures before real emergencies strike. That panic bar that seemed fine during installation might stick when you test it. The illuminated exit sign that looks adequate in daylight could be invisible when the power fails during your evening drill.
This guide explores nine categories of fire exit equipment that should feature in your fire drill preparations. We’ll help you identify what works and what needs attention before a real emergency tests your systems.
What Fire Exit Equipment Should You Check During Fire Drills?
Fire drills provide the perfect opportunity to assess your fire exit equipment under realistic conditions. Government guidance recommends conducting at least one fire drill per year, though more frequent drills are advisable depending on your fire risk assessment and premises type. Each one should include checking that your exit hardware functions correctly.
Here’s what you need to consider across nine equipment categories.
Emergency Push Pads and Bolts
Emergency push pads are designed for commercial premises where trained staff understand the exit devices. These smaller units require more precision than panic bars. That makes them ideal for offices where employees have received proper fire safety training.
During fire drills, test whether your push pads release smoothly with a single action. Staff should be able to operate them instinctively, even under pressure. If anyone struggles during a drill, that’s your signal. You need to provide more training or consider whether panic bars would be more appropriate for your building.
Check that the vertical bolts slide freely and that the latches engage properly when the doors close. Mechanisms can seize if you don’t use them regularly.
Fire Drill Checklist for Push Pads
- Single-action operation without hesitation.
- Smooth bolt or latch movement.
- Clear signage indicating push location.
- No obstructions are preventing the door from opening.
Panic Bars with Latches or Bolts
Panic bars are essential for public buildings where occupants might not be familiar with the premises. These full-width bars open with body pressure. Perfect for situations where genuine panic could occur.
Your fire drills should confirm that anyone can operate panic bars effectively. Children, older adults or those with reduced mobility are included. Push the bar along its entire length to ensure consistent activation. Some units have wear points where the mechanism becomes less responsive. Drills help you spot these issues.
Verify that the door opens fully without catching. Check it returns to the closed, secured position when released.
If your panic bar is fitted with an outside access device, test both sides during drills. The internal release should work flawlessly. External security remains intact.
External Access Devices
Outside access devices allow authorised entry through emergency exits without compromising security or safe escape provisions. These typically use keypads, key cylinders or proximity readers.
Fire drills reveal whether your access codes still work. They also show whether staff remember them under pressure. Test from both sides. Verify that the external entry functions correctly. Internal escape remains unrestricted.
Check that code locks haven’t developed sticky buttons and that key cylinders turn smoothly. These are simple issues that can cause serious problems when seconds count.
Consider whether the device location makes sense during evacuation. Can staff operate the external access if they need to guide visitors through exits? Your drill will expose any practical difficulties.
Fire Exit Door Security
Fire exit door alarms and anti-tamper devices discourage unauthorised use. They maintain emergency escape capability. During drills, these systems should activate as designed. Alert staff to door usage without creating confusion about whether there’s a genuine emergency.
Test that alarms sound at appropriate volumes. Check that key overrides or keypad controls work reliably. Battery-powered alarms should maintain sufficient charge. Wired systems should integrate properly with your alarm infrastructure.
Your drill provides the ideal moment to verify these functions. You’ll know whether the alarm activated appropriately when someone uses the fire exit.
If you’ve installed breakable tube devices or glass protection covers over door releases, drills help you assess whether staff understand how to operate them correctly. Misunderstanding during a real emergency could delay evacuation.
| Equipment Type | Whats To Test During Drills |
|---|---|
| Door alarms | Volume, audibility, battery life and reset function. |
| Keypad controls | Code memory, button responsiveness and manager override. |
| Break glass units | Staff understanding, replacement tube availability. |
| Call point protectors | Ease of opening, hinge function and alarm integration. |
Magnetic Locks for Access Control
Magnetic locks secure doors during regular operation. They release automatically when the fire alarm sounds. Your fire drills must confirm this fail-safe operation every single time. There’s no room for error with magnetic locking systems.
When you trigger your alarm during a drill, magnetic locks should release immediately. They must remain released throughout the evacuation. Test that the manual override buttons work from both sides. Check that break-glass units provide a reliable manual release. If your system includes time-delayed access, verify that emergency override functions supersede normal delays.
Watch for doors that fail to release or that re-lock before the drill concludes. These failures indicate power supply issues, faulty control systems or inadequate integration with your fire alarm panel. All serious concerns that drills help you identify before they endanger lives.
Illuminated Emergency Fire Exit Signs
Illuminated fire exit signs remain visible when mains power fails. They use battery backup to guide people to safety. Fire drills conducted during different lighting conditions test whether your signs perform as required.
Schedule at least one drill during evening hours or in darkened conditions to assess sign visibility. Emergency lighting should activate automatically when power fails. Signs should remain illuminated for their full backup duration. Typically one to three hours.
Check that directional arrows accurately indicate the escape route. Verify that signs remain visible through smoke. That’s why mounting height and positioning matter so much.
LED signs offer advantages for visibility and reliability. They typically have lower energy consumption and longer life than older fluorescent units. If your drill reveals poor visibility, dimming or failed backup batteries, that’s your prompt to upgrade before visibility becomes critical during an actual emergency.
Fire Exit Door Signs
Self-adhesive fire exit door signs seem basic. But they play a crucial role in guiding people during evacuations. Photoluminescent signs absorb ambient light and glow in the dark without requiring power or batteries.
During fire drills, especially those conducted in low light, assess whether your door signs provide adequate guidance. Are they positioned at eye level where people naturally look? Do they remain visible as people approach the exit?
Photoluminescent materials need adequate light exposure to charge effectively. Signs in poorly lit areas won’t glow sufficiently when required.
Replace any signs that have become damaged, discoloured or obscured by furniture or displays. Your drill observations should guide sign placement decisions. Evacuation routes must remain clear and well-marked from any starting point in the building.
Photoluminescent Escape Route Marking
Photoluminescent escape route marking systems provide continuous guidance along evacuation paths. They’re particularly valuable in buildings where visitors might not know the layout. These systems charge under standard lighting and glow for several hours when it gets dark.
Fire drills help you evaluate whether your marking system provides sufficient continuous guidance. Walk the escape route during your drill and note any gaps in marking that could cause people to become disoriented.
Pay attention to direction changes, doorways and stairwells. Areas where confusion commonly occurs during evacuations.
Check that floor markings remain intact and unobscured. High traffic areas can wear down adhesive strips. Cleaning routines might damage some marking systems. Your regular drills provide ongoing assessment of whether your photoluminescent system still offers the continuous guidance you installed it to provide.
Key Boxes and Key Guards
Key boxes store emergency exit-door keys. They allow authorised access and maintain security. These are particularly relevant for premises that require locked external doors, balanced against emergency escape requirements.
Your fire drills should include testing key box accessibility and key functionality. Can authorised staff access keys quickly under pressure? Do the stored keys actually open the intended doors? These seem like obvious questions. But we’ve encountered situations where keys were stored in the wrong box or where replacement doors weren’t matched with corresponding key updates.
Position key boxes where they’re accessible during evacuations but secure from casual tampering. Break glass key boxes should open easily when needed. Test this during drills to ensure the glass breaks cleanly without risk of injury and that the keys remain accessible once the glass is broken.
| Equipment Category | Primary Function | Drill Testing Priority | Common Failure Points |
|---|---|---|---|
| Emergency Push Pads | Secure exit for trained staff | Smooth single-action release | Seized mechanisms, unclear signage |
| Panic Bars | Public building rapid exit | Universal ease of operation | Inconsistent activation, worn components |
| External Access Devices | Controlled re-entry | Code memory, smooth operation | Sticky buttons, forgotten codes |
| Fire Exit Alarms | Unauthorised use deterrent | Alarm volume, reset function | Dead batteries, false alarm sensitivity |
| Magnetic Locks | Access control with a fail-safe | Automatic alarm release | Failed integration, delayed release |
| Illuminated Signs | Powered exit guidance | Battery backup, visibility | Depleted batteries, poor positioning |
| Door Signs | Unpowered exit marking | Photoluminescent charge | Wear, inadequate ambient light exposure |
| Route Marking | Continuous path guidance | Gap identification | Adhesive failure, obstruction |
| Key Boxes | Emergency key access | Key availability, glass breakage | Wrong keys, inaccessible location |
Making Fire Drills Work for Your Fire Exit Equipment
Fire drills aren’t just training exercises. They’re diagnostic tools revealing how your fire exit equipment performs under realistic conditions. Each drill provides data about equipment reliability, staff readiness and building layout effectiveness.
Record your observations systematically. Note any equipment that doesn’t function as expected and any staff confusion about exit procedures.
The Regulatory Reform (Fire Safety) Order 2005 requires that appropriate procedures, including safety drills, be established and maintained. Government guidance recommends a minimum of one fire drill annually, but conducting drills more frequently builds genuine muscle memory. Quarterly or even monthly drills provide more opportunities to assess equipment performance.
Vary your drill scenarios. Block different exits to test alternative routes. Conduct drills during different shifts to ensure all staff are trained. Schedule occasional drills in the dark to assess the adequacy of emergency lighting.
When your fire drill reveals equipment issues, you’ve gained invaluable information. Sticky mechanisms, insufficient lighting, unclear signage or access problems. These are vulnerabilities that need addressing. This is precisely what drills are designed to achieve. Identifying weaknesses before they matter in a genuine emergency.
Our comprehensive range of fire exit equipment includes everything you need to create safe, compliant evacuation routes backed by reliable hardware. Whether you’re fitting out a new building, upgrading existing equipment or replacing components identified as problematic during fire drills, we provide the quality products and expert advice that help you maintain genuinely effective emergency preparedness.
Browse our fire exit equipment category to find the right solutions for your premises. Or contact our specialist team for personalised advice on creating exit systems that perform flawlessly when they’re needed most.
“Easy to use website. I found the ideal produce to replace my smoke alarm sytem quickly and easily. Update to a modern version of my old system. Good price, fast delivery, easy to fit. Fixed to the original interlinked wiring in place. Very tidy, modern looking system. Would shop here again.”
Ian Beevers
“Great business to deal with. Good information about different fire extinguisher types etc. on websites and delivered the next day. Would certainy use again.”
Michael Harding

